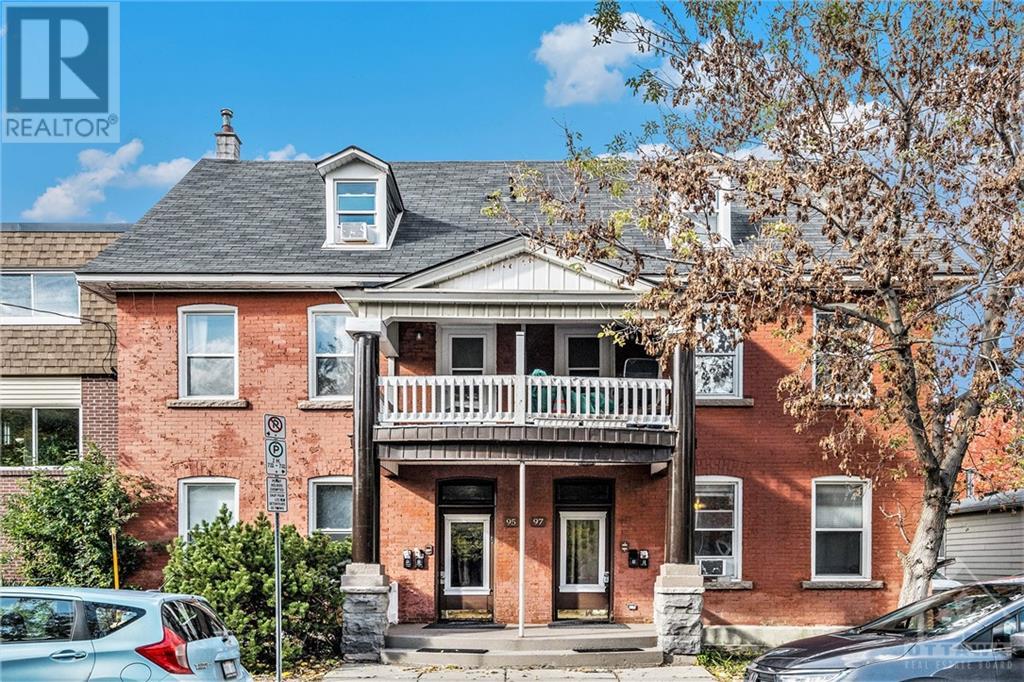Ottawa Real Estate Listings
95-97 St Andrew Street W
Ottawa, Ontario
WELL LOCATED ON A ONE WAY STREET IN A QUIET CORNER OF THE BYWARD MARKET. A SHORT STROLL TO THE NATIONAL GALLERY AND PARLIAMENT HILL, RESTAURANTS AND SHOPS ABOUND. LARGE 64.8 X 98.5 FOOT LOT IS IDEAL FOR DEMOLITION AND CONSTRUCTION OF A NEW LOW RISE APARTMENT BUILDING. OR THE EXISTING 31.9FT X 98.5 FT PARKING LOT COULD ALLOW FOR A LARGE ADDITION WITH MORE DWELLING UNITS AND OR A LARGE GARAGE. THE PROPERTY IS CURRENTLY OPERATING AS A FULLY LEASED 4PLEX. WITH TWO 2STRY 4 BED 2BATH APTS AND 2 MAIN FLOOR 3 BEDRM APTS. SIGNIFICANT IMPROVEMENTS IN 2016 INCLUDE: NEW NEW GAS BOILER AND GAS FURNACE, ALL NEW WINDOWS AND DOORS, 3 NEW KITCHENS, 2 NEW BATHS, HARDWOOD FLOORING REFINISHED AND/OR REPLACED, NEW CERAMIC FLOORS, ALL THE APPLIANCES,ROOF(2018), COMMON COIN OPERATED LAUNDRY IN BASEMENT. ONE OF THE MAIN FLOOR APARTMENTS HAS ITS OWN LAUNDRY. THE UPPER TOWNHOUSE STYLE UNITS HAVE BALCONIES AT THE FRONT. (id:35531)
Coldwell Banker Sarazen Realty

