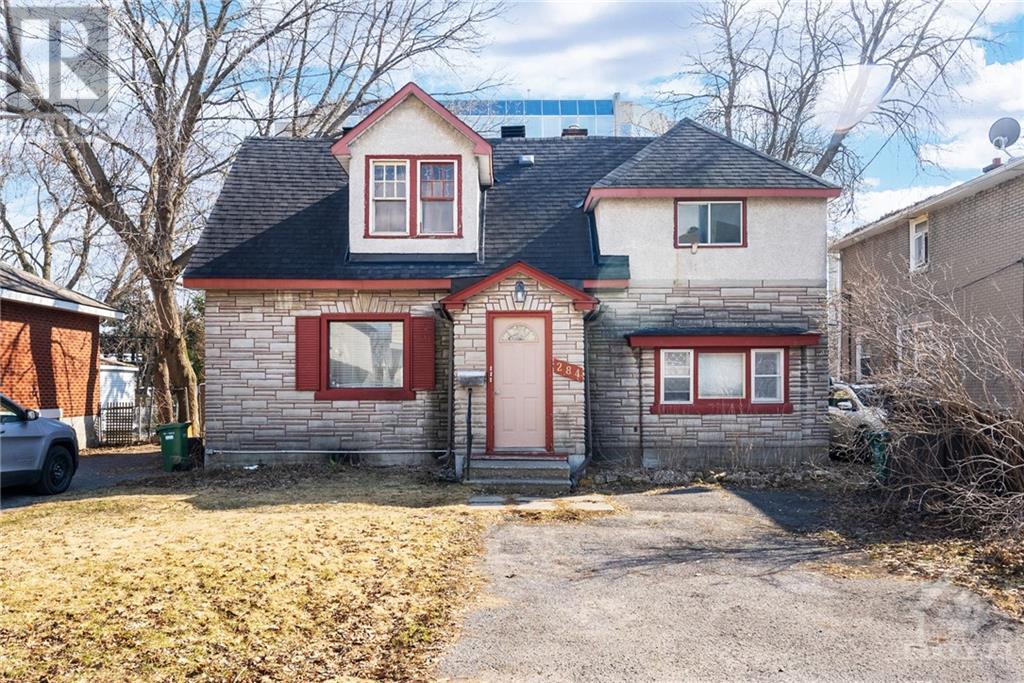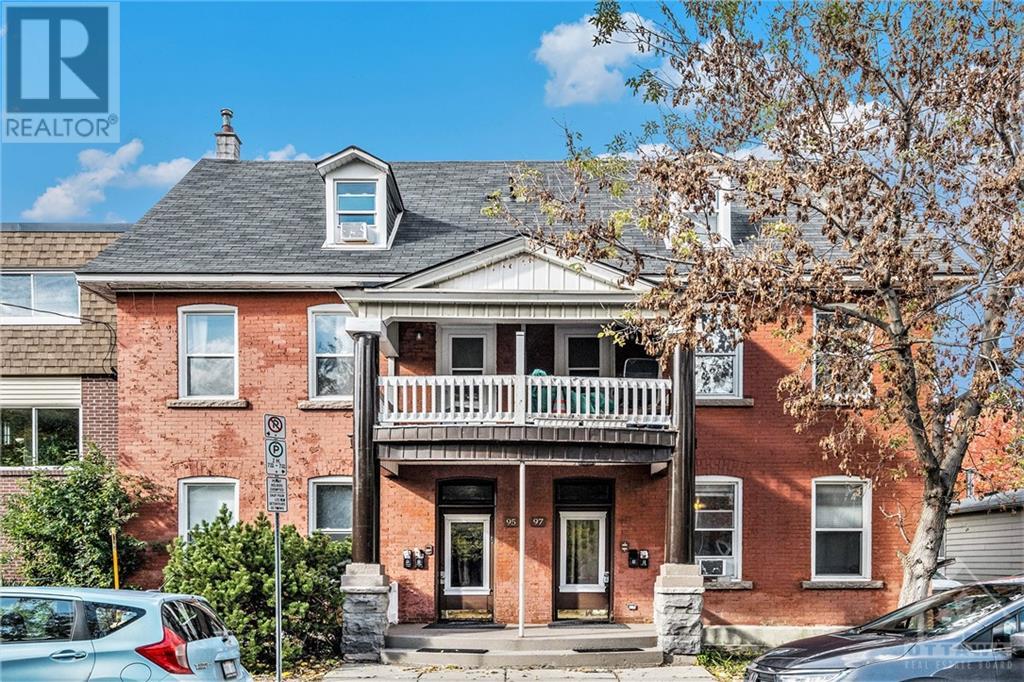Ottawa Real Estate Listings
284 Currell Avenue
Ottawa, Ontario
This property sits on a 50 x 100 ft lot. The current zoning R4UA, offers flexible development potential and is ideal for a variety of Buyers. Renovate the current 3 unit property back to a single family home. Add a large addition to the rear of the property, allowing a large duplex or triplex. Demolish and build a double or a new duplex, triplex, or a low-rise apartment building. For those interested in owner-occupancy, it presents a perfect scenario to live in one unit while renting others, serving as an excellent mortgage helper. Alternatively, maintain the current rental arrangements to generate steady income as you plan for future development. This property invites you to explore endless possibilities in one of the most sought-after neighbourhoods in Ottawa. Whether you’re looking to build your dream home with a rental component or develop a new residential project, this location offers both immediate benefits and significant future potential. (id:35531)
Coldwell Banker Sarazen Realty
95-97 St Andrew Street W
Ottawa, Ontario
WELL LOCATED ON A ONE WAY STREET IN A QUIET CORNER OF THE BYWARD MARKET. A SHORT STROLL TO THE NATIONAL GALLERY AND PARLIAMENT HILL, RESTAURANTS AND SHOPS ABOUND. LARGE 64.8 X 98.5 FOOT LOT IS IDEAL FOR DEMOLITION AND CONSTRUCTION OF A NEW LOW RISE APARTMENT BUILDING. OR THE EXISTING 31.9FT X 98.5 FT PARKING LOT COULD ALLOW FOR A LARGE ADDITION WITH MORE DWELLING UNITS AND OR A LARGE GARAGE. THE PROPERTY IS CURRENTLY OPERATING AS A FULLY LEASED 4PLEX. WITH TWO 2STRY 4 BED 2BATH APTS AND 2 MAIN FLOOR 3 BEDRM APTS. SIGNIFICANT IMPROVEMENTS IN 2016 INCLUDE: NEW NEW GAS BOILER AND GAS FURNACE, ALL NEW WINDOWS AND DOORS, 3 NEW KITCHENS, 2 NEW BATHS, HARDWOOD FLOORING REFINISHED AND/OR REPLACED, NEW CERAMIC FLOORS, ALL THE APPLIANCES,ROOF(2018), COMMON COIN OPERATED LAUNDRY IN BASEMENT. ONE OF THE MAIN FLOOR APARTMENTS HAS ITS OWN LAUNDRY. THE UPPER TOWNHOUSE STYLE UNITS HAVE BALCONIES AT THE FRONT. (id:35531)
Coldwell Banker Sarazen Realty


