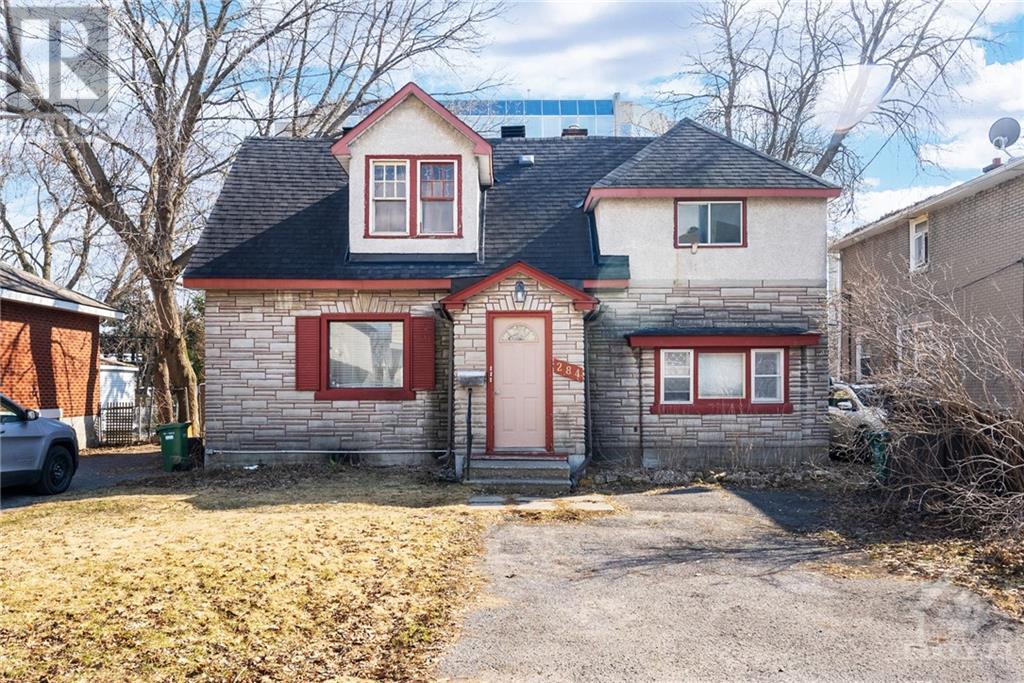Ottawa Real Estate Listings
284 Currell Avenue
Ottawa, Ontario
This property sits on a 50 x 100 ft lot. The current zoning R4UA, offers flexible development potential and is ideal for a variety of Buyers. Renovate the current 3 unit property back to a single family home. Add a large addition to the rear of the property, allowing a large duplex or triplex. Demolish and build a double or a new duplex, triplex, or a low-rise apartment building. For those interested in owner-occupancy, it presents a perfect scenario to live in one unit while renting others, serving as an excellent mortgage helper. Alternatively, maintain the current rental arrangements to generate steady income as you plan for future development. This property invites you to explore endless possibilities in one of the most sought-after neighbourhoods in Ottawa. Whether you’re looking to build your dream home with a rental component or develop a new residential project, this location offers both immediate benefits and significant future potential. (id:35531)
Coldwell Banker Sarazen Realty

